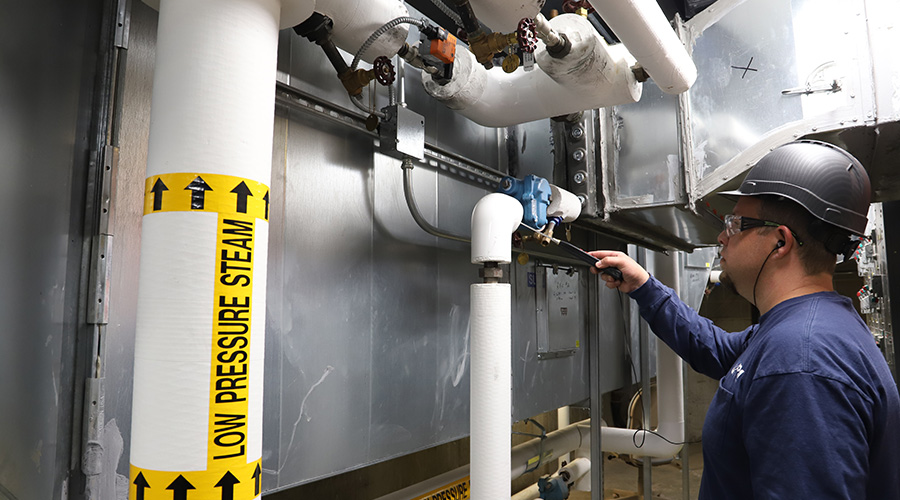In an amazing example of fortuitous timing, Boston's Spaulding Rehabilitation Hospital opened less than two weeks after the Boston Marathon bombings. Located on Boston Harbor in the city's historic Charlestown Navy Yard, was built to welcome patients and community members alike, use resources wisely and accommodate people of all physical abilities, according to the cover story in the September issue of Health Facilities Management magazine.
"We were interested in having the whole environment be one that was as healing as could be for people going through a rehab process," said hospital president David Storto in the article.
The waterfront influenced much of the hospital's design. The facility's gray exterior is evocative of ship-building material. This design not only responds to its surroundings, it allowed for the use of more exterior glass, opening up the building in a way that would not have been possible with traditional brick, according to architect Ralph Johnson of Perkins+Will.
Outdoor therapy spaces including a waterfront garden with ramps and a large terrace off the third-floor gym tie the facility to its environment and the hospital's rehabilitative mission. According to the article, even the exterior paving system has a role in patients therapy.
The light gray surface is intersected at regular intervals by dark granite bands, to enable patients to measure how far they have progressed around the site and to encourage them to go farther. "Architecture as part of the healing process is really the big idea," said Johnson.
Read the story and sidebars.
Take a photo tour of the hospital.

 Biofilm 'Life Raft' Changes C. Auris Risk
Biofilm 'Life Raft' Changes C. Auris Risk How Healthcare Restrooms Are Rethinking Water Efficiency
How Healthcare Restrooms Are Rethinking Water Efficiency Northwell Health Finds Energy Savings in Steam Systems
Northwell Health Finds Energy Savings in Steam Systems The Difference Between Cleaning, Sanitizing and Disinfecting
The Difference Between Cleaning, Sanitizing and Disinfecting Jupiter Medical Center Falls Victim to Third-Party Data Breach
Jupiter Medical Center Falls Victim to Third-Party Data Breach