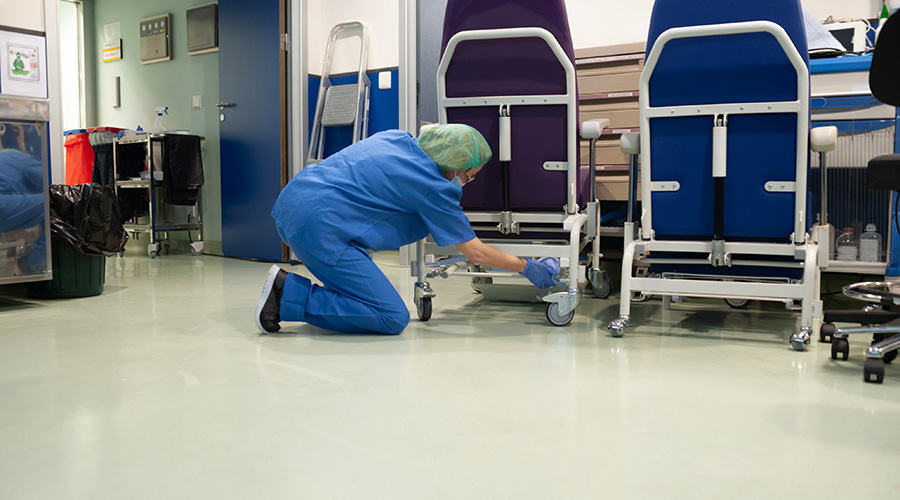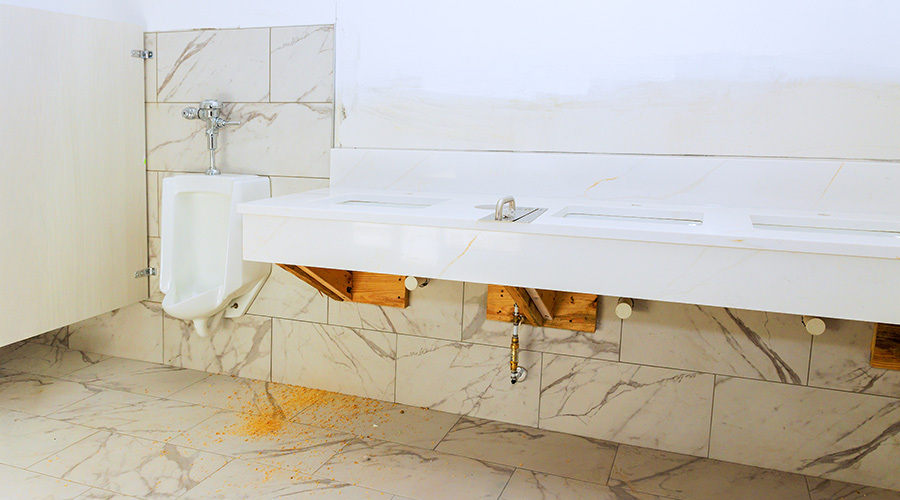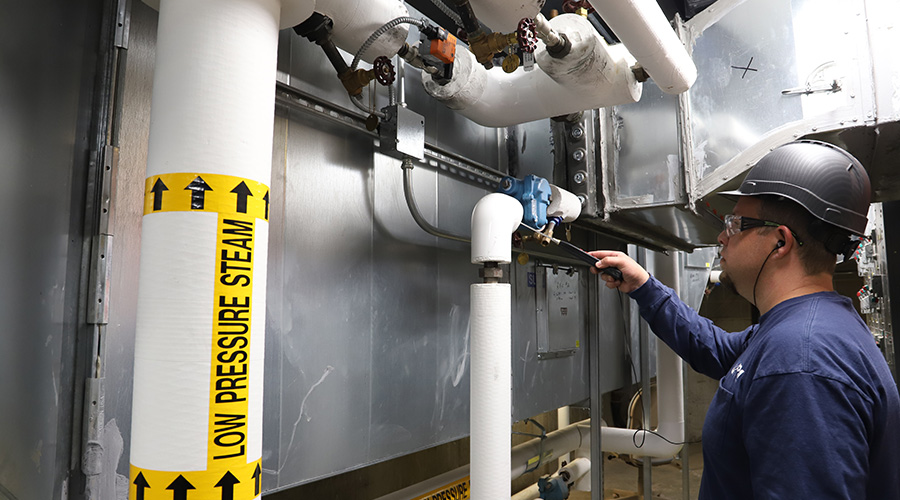Editor’s note: This is the second part of a two-part article. Read part one here.
Whether the design is for a private practice or a flagship ambulatory care facility, clinics serve a range of roles in healthcare systems, and they can take on a variety of configurations in support of care delivery. Each clinic layout strives to strike a balance that incorporates the ideal customer experience, touchpoints, circulation and flow of people, exam room flexibility and walking distances for clinical staff.
The three zones of function are public space, clinic engine and staff workspace. With the public waiting space located along a perimeter wall, families and individuals can take advantage of views and natural light penetrating the glass and warming the waiting area.
Determining staff flow and priorities will influence clinic module configurations. Understanding the best location for care teams, based on how and where they work, can influence which of the following clinic configurations may suit their needs best.
Centralized work areas are common in academic medical centers. As teaching clinics, the centralized work areas allow for communication between students and faculty. But many non-academic centers also use the consolidated care team configuration. Co-locating nurses’ stations and physicians’ offices or shared worked areas also increases collaboration and communication.
Common configurations
Among the layouts for clinics of the future are these:
- Integral care team zones. In this module, the care team sits in a semi-open work area toward the clinic entry. Nurses and medical assistants in the care team zone can see the clinic entry portal and the surrounding exam rooms. For a multi-specialty pediatric clinic in Atlanta, a closed work area for physicians is adjacent to the open work area. Adding a translucent gradient film afforded the nurses privacy while letting in natural light in, and patient families could easily ask staff for help.
- On-stage/off-stage delineation. As the name suggests, this layout separates the flows of patients and staff. A dedicated patient corridor creates a more private, calming experience. Devoid of equipment in the hallways and other clinical reminders, the patient corridor can feel more like hospitality than a clinic. Staff work in a centralized core area that has direct access to each exam room via a second or back door. Providers go to the patient, which means better room utilization and greater patient satisfaction. This configuration can require more square footage and circulation space.
Designing for tomorrow
In clinic and exam room design, the greater the level of standardization, the easier it is to accommodate changes. This is necessary in an environment of ever-changing medical technologies, patient populations, emergent infectious diseases, care delivery systems and financial reimbursements. Other considerations for clinics of the future include:
- Technology has afforded major advances in the welcome and registration processes, such as kiosk or tablet check in, but many patients still want the option of talking to a human.
- Automated processes, such as room utilization tracking, have moved from pilot testing to implementation.
- The role of robots will continue to broaden. Disinfection robots are becoming increasingly commonplace, as are robots for the delivery of meals, linens, medicine delivery and other supplies and those that assist caregivers.
- Flexible design also should support increases and decreases in patient volume and clinic staffing.
- Staff support in areas of health and wellness, including workplace safety, is becoming essential, not optional.
- In new buildings, future needs for pneumatic tubes, gases and emergency power should be anticipated.
- Artificial intelligence features are changing the landscape in diagnostics, imaging and personalized care.
- Private spaces for telemed and telehealth consultations are still in demand. Telemedicine increases access to and convenience of care.
- The proliferation of community spaces such as teaching kitchens, classrooms, yoga studios and outdoor gardens will continue.
- Increases in wearable health technologies, healthcare at home, and at-home monitoring are anticipated.
- Strategic planning for the next pandemic or natural disaster should encompass HVAC systems, hands-free interfaces, the cleanability and durability of environments and furnishings, ramped up acuity capability, drive-in healthcare and more robust and connected public health systems.
Mark Vaughan, AIA, FACHA, LSSBB, is national director of medical planning at Page. He has more than 30 years of architectural experience in the development of over 2 million square feet of institutional work in the past five years, including campus and facility master planning and architectural programming, planning and design for complex multi-phased renovations, expansions and new green field projects.
Kimberly Stanley, AIA, is healthcare sector leader at Page and has been a healthcare architect for more than 25 years, collaborating with physicians, nurses and other medical professionals to design cancer centers, children's hospitals and other complex medical centers, with clients from Nemours to Emory/Children's Healthcare of Atlanta to St. Jude.
Vanessa Lampe Heimbuch AIA, LEED, senior project director at Page. Her work includes leading a multidisciplinary team on the award-winning Children’s Healthcare of Atlanta for Advanced Pediatrics and, currently, the Arthur M. Blank Hospital, the largest healthcare project in Georgia.

 Biofilm 'Life Raft' Changes C. Auris Risk
Biofilm 'Life Raft' Changes C. Auris Risk How Healthcare Restrooms Are Rethinking Water Efficiency
How Healthcare Restrooms Are Rethinking Water Efficiency Northwell Health Finds Energy Savings in Steam Systems
Northwell Health Finds Energy Savings in Steam Systems The Difference Between Cleaning, Sanitizing and Disinfecting
The Difference Between Cleaning, Sanitizing and Disinfecting Jupiter Medical Center Falls Victim to Third-Party Data Breach
Jupiter Medical Center Falls Victim to Third-Party Data Breach