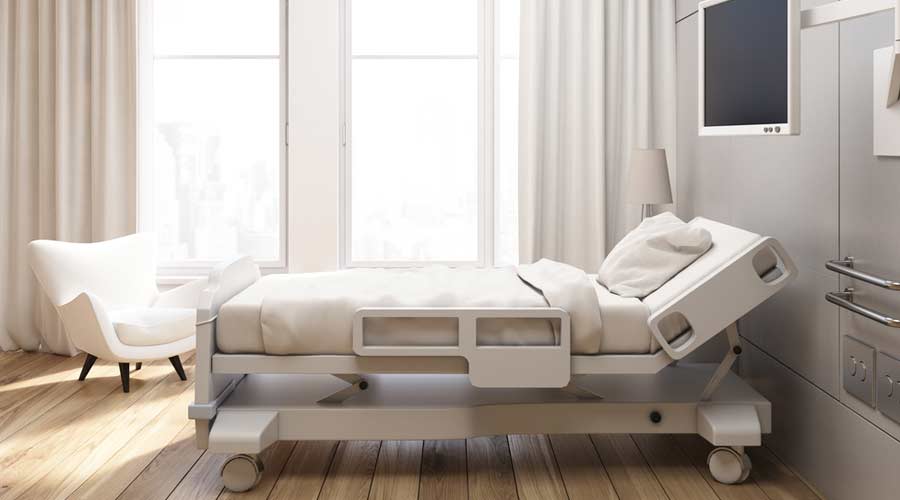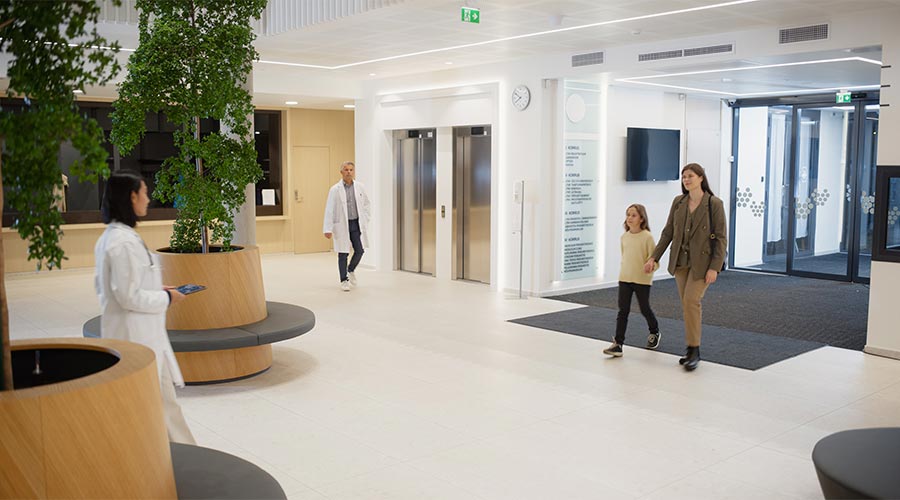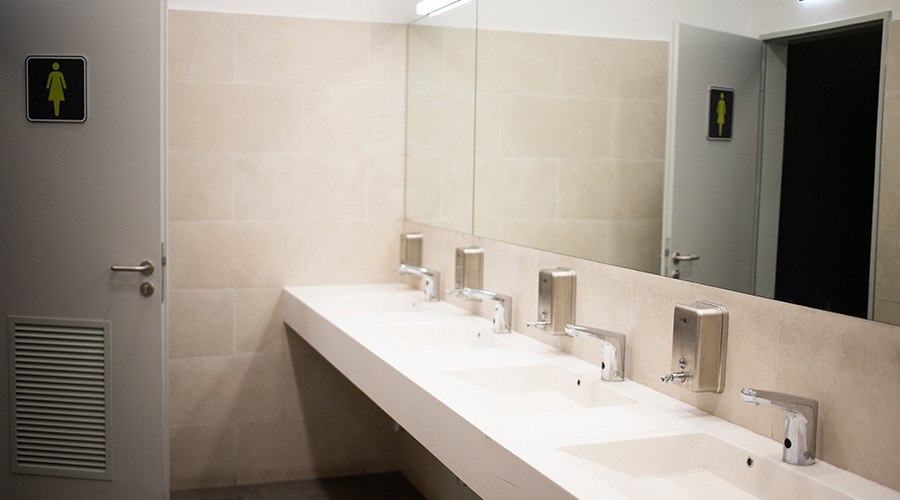The Facility Guidelines Institute (FGI) issued interpretations of language in the 2018 Hospital and Outpatient Guidelines. Formal interpretations are intended to explain the meaning or intent of language in the guidelines that might be ambiguous or unclear or conflict with other sections of the guidelines. Here are three of the interpretations:
Electrical receptacles in medical/surgical patient rooms
“What is the intent of the requirement for two receptacles on every wall of an inpatient medical/surgical patient room?” asked a Guidelines user last fall. A patient room had been designed with six walls, two or three of which would have no receptacles, e.g., exterior glass wall, entrance wall with sliding glass doors, bathroom wall with a sliding door.
The committee agreed that the basic intent of the HGRC was to require the minimum number of receptacles at the patient bed location indicated by NFPA 99: Health Care Facilities Code and NFPA 70: National Electrical Code. To clarify this, they recommended updating the receptacle location requirements for most patient room types in Table 2.1-1 (Electrical Receptacles for Patient Care Areas in Hospitals) to read, “Devices shall be located to support clinical functions and patient and visitor needs,” rather than specifying locations for the receptacles. This update also supports room designs that are not simply rectangular with four well-defined walls.
Windows in behavioral and mental health facilities
“Does Section 2.5-7.2.2.5 (2) apply to both interior and exterior windows in patient care areas in a behavioral health unit or facility?” The text in question appears in the architectural details section on windows in the chapter on psychiatric hospitals.
The inquirer noted that the testing method specified in the text appeared to apply only to exterior assemblies. The interpretation committee agreed the text in Section 2.5-7.2.2.5 (2) was intended to apply only to exterior windows.
Ventilation of Class 1 mobile/transportable medical units
A question about HVAC requirements revealed some confusing text in the Guidelines requirements for mobile units in Chapter 2.8 in the 2018 Hospital Guidelines and Chapter 2.13 in the 2018 Outpatient Guidelines. The query was, “Is it the intent of [Hospital document] sections 2.8-8.2.1 (HVAC Systems—General) and 2.8-8.2.1.2 (Class 1 units) to require Class 1 mobile units to meet all the standards of ANSI/ASHRAE/ASHE Standard 170: Ventilation of Health Care Facilities?”
After considering discussions the 2022 Hospital Document Group had about this section, the interpretation committee concluded that Class 1 mobile units do not have to meet the requirements of ASHRAE 170: Ventilation of Health Care Facilities. The intent was for the mechanical requirements for these units, which do not house interventional procedures, to control the space to achieve patient and staff comfort.

 Healthcare Workers Need Better Workplaces
Healthcare Workers Need Better Workplaces Protecting Patients Through Design and Compliance at Altru Health System
Protecting Patients Through Design and Compliance at Altru Health System Novant Health's $1B Expansion Plans Approved
Novant Health's $1B Expansion Plans Approved What Lies Ahead for Healthcare Facilities Managers
What Lies Ahead for Healthcare Facilities Managers What's in the Future for Healthcare Restrooms?
What's in the Future for Healthcare Restrooms?