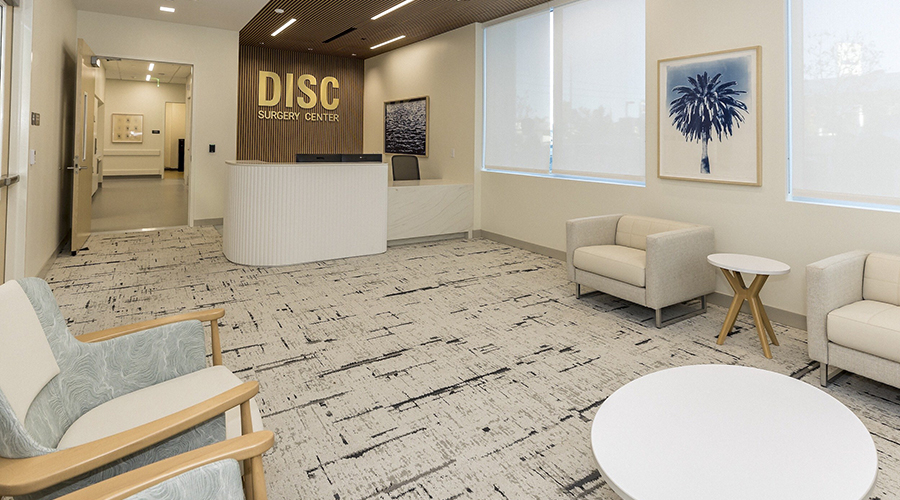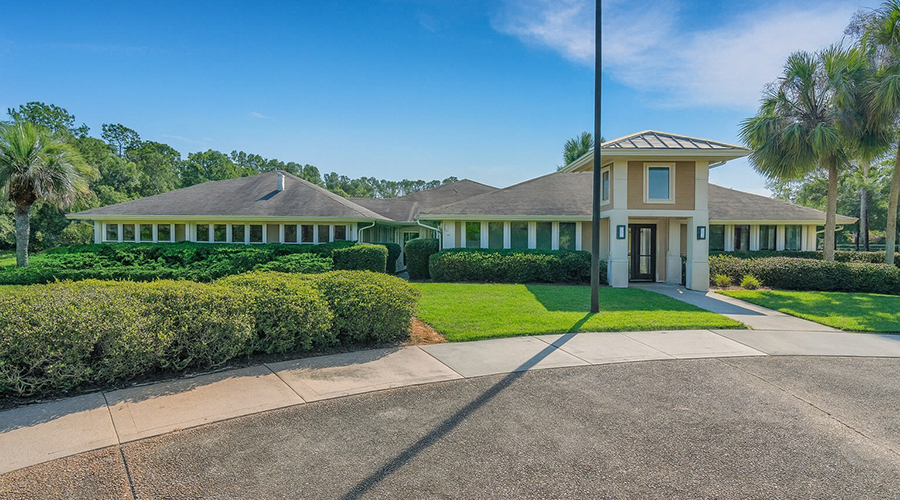McCarthy Building Companies, Inc. has completed the tenant improvement work on the new Sharp Rees-Stealy Rancho Bernardo Medical Office Building, which opened to the public on Feb. 21 in San Diego. The unique 100,000 square-foot building will act as a convenient location for Sharp Rees-Stealy patients to receive the medical care they need through a myriad of specialties available to all ages.
As the general contractor overseeing interior construction, McCarthy skillfully brought to life Sharp Healthcare’s vision of creating a modernized facility that meets its every-growing needs. Housing a range of medical specialties including pediatrics, optometry, physical therapy, urgent care and more, the new Sharp Rees-Stealy facility features a complex interior with unique design elements that cater to each medical department, while boasting a cohesive feel throughout.
McCarthy worked alongside design-build partners, Cuningham Group Architecture and HKS, Inc., to create an interior space that would integrate current work functionality while introducing new innovative concepts for improving work flow across medical staff. Working with nurses, doctors and other Sharp Rees-Stealy personnel, the design-build team was able to identify core elements needed within the facility, the most notable of which included introducing the concept of physician and nurse co-location. Each department’s setup consists of individual doctors’ offices on the exterior with an adjustment nurse station situated adjacent to provide easy and fluid communication between physicians and nurses. Proving to be an efficient design for staff, this concept will be the new standard for future medical office buildings for Sharp Rees-Stealy.
“Building out the interior of this facility was more than providing Sharp with a new, larger space for their patients and staff; it was about creating a medical office building that would enhance day-to-day operations and provide a work space that would positively impact the staff’s efficiency and patients’ experience when visiting the building,” said Bob Betz, Executive Vice President for McCarthy. “The Sharp Rees-Stealy facility is a great example of how a collaborative process can help exceed project goals and creates something completely unique that meets the needs of the end-user.”
Hensel Phelps Construction served as the general contractor responsible for the core and shell of the Sharp Rees-Stealy Rancho Bernardo Medical Office Building and Parking Structure. McCarthy worked in tandem with the Hensel Phelps team to ensure construction of the building was completed on time and met Sharp Rees-Stealy’s goals. The collaborative process was essential to the overall project and included beginning interior construction prior to the completion of the core and shell building. The success of this effort can be attributed to early and thorough BIM coordination efforts before Hensel Phelps poured the slab-on-grade and slab-on-metal decks – saving valuable time within the construction process.
With a completion date originally set for January 2017, McCarthy’s design-build team finished the project ahead of schedule, finalizing major construction by December 2016. Ultimately, the agility in McCarthy’s work enabled the Sharp Rees-Stealy administration to have additional time to move-in and properly prepare the facility for their patients.
Additional information about Sharp Rees-Stealy Rancho Bernardo Medical Office Building can be found atwww.sharp.com/rees-stealy/.

 AI Adoption on the Rise Among Leaders
AI Adoption on the Rise Among Leaders TriasMD Officially Opens DISC Surgery Center at Tarzana
TriasMD Officially Opens DISC Surgery Center at Tarzana Goshen Health Announces Partnership with Parkview Health
Goshen Health Announces Partnership with Parkview Health Severe Winter Weather: What Healthcare Facilities Must Prioritize
Severe Winter Weather: What Healthcare Facilities Must Prioritize Recovery Centers of America Opens New Facility in Florida
Recovery Centers of America Opens New Facility in Florida