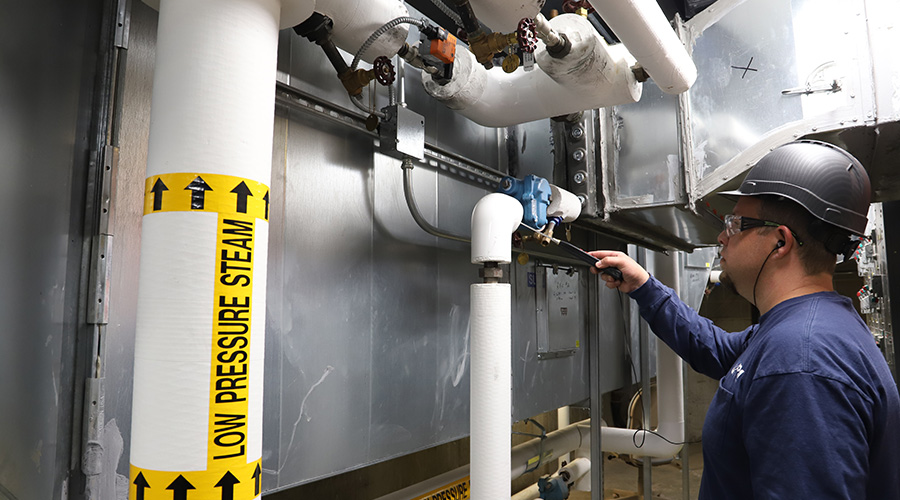Development is underway for a 56,000-square-foot, two-story ambulatory care medical office building on the San Antonio Regional Hospital campus in Upland, Calif. that will include a City of Hope community cancer center. PMB is providing program management, development and design management services for the project on behalf of San Antonio Regional Hospital.
The new building is part of a larger, campus-wide project that involves construction of a new four-story patient tower, which opened in January 2017. The new Vineyard Tower has 92 private rooms, including a 12-bed critical care unit, as well as a new, 8,000-square-foot emergency department with 52 beds and three major treatment rooms.
“We are delighted to be working with San Antonio Regional Hospital and to be a part of the revitalization of the hospital campus,” says Jim Rohan, SVP Development, PMB. “It’s rewarding for us to help sustain and grow a private community hospital with a 110-year history of serving the residents in the western region of the Inland Empire.”
The new medical office building will be situated on a three-acre site located on San Bernardino Road across from the hospital’s main entrance. It will replace an existing, functionally obsolete medical office building which is predominately comprised of hospital administrative services. The building will be demolished and the staff will be relocated to other campus buildings.
City of Hope, a world class leader in cancer treatment and research, will lease approximately 25,000 square feet in the new MOB for a community cancer center. City of Hope services include radiation therapy, infusion services, hematology and medical oncology, general surgical oncology, related surgical subspecialties and clinical trials. The new building will also house San Antonio Regional Hospital’s Women’s Breast and Imaging Center, a community resource center and medical offices.
The design of the new medical office building will complement the hospital’s new Vineyard Tower and the local surroundings with the use of a glass curtain wall, metal wall panels, and native landscaping. Sustainable design and building practices will be implemented throughout the new facility. The building will feature custom-designed medical office suites and convenient parking located next to the building.
Maintaining hospital campus operations, parking availability, and minimizing construction debris is at the forefront of PMB’s planning of the project.
Construction is scheduled to begin the second quarter of 2017, and the building is projected to open in Fall 2018.
In addition to PMB serving as program manager, HMC Architects, specialists in healthcare design, is providing architectural services for the MOB. Millie and Severson, one of Southern California’s largest and most respected builders, will serve as the project’s general contractor.
To learn more, visit www.sarh.org.

 Biofilm 'Life Raft' Changes C. Auris Risk
Biofilm 'Life Raft' Changes C. Auris Risk How Healthcare Restrooms Are Rethinking Water Efficiency
How Healthcare Restrooms Are Rethinking Water Efficiency Northwell Health Finds Energy Savings in Steam Systems
Northwell Health Finds Energy Savings in Steam Systems The Difference Between Cleaning, Sanitizing and Disinfecting
The Difference Between Cleaning, Sanitizing and Disinfecting Jupiter Medical Center Falls Victim to Third-Party Data Breach
Jupiter Medical Center Falls Victim to Third-Party Data Breach