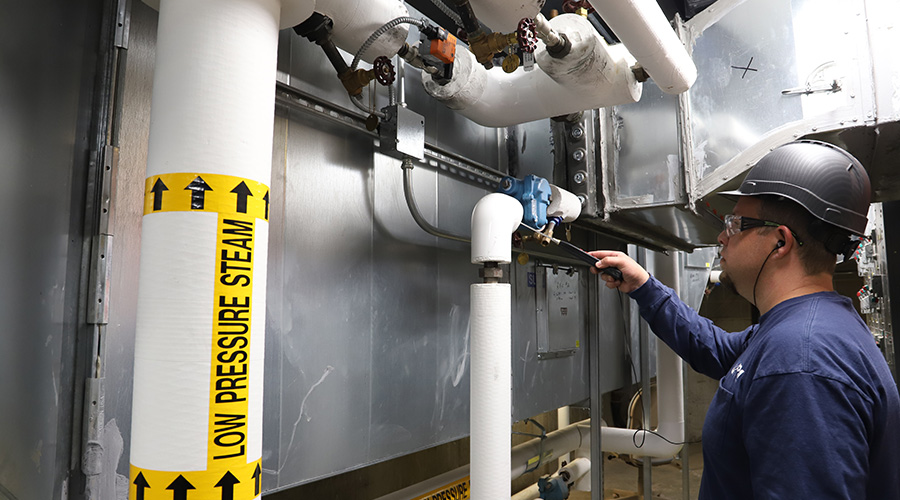The Minneapolis studio of Perkins and Will welcomes a new leader for its health practice as well as a senior project manager to provide clients with expert leadership in medical planning and healthcare design.
Scott Davidson, who takes the helm of the studio’s health practice, joins as associate principal. In his new role, he will lead the charge to serve a greater number of healthcare clients in the Upper Midwest, all while upholding Perkins and Will’s promise of highly sustainable patient- and caregiver-centered design.
“I’ve admired the work of Perkins and Will for many years,” says Davidson. “Their well-known commitment to sustainability, research and transformational architecture has set the bar high for the entire industry. I’m excited to join the team and to do my part to advance state-of-the-art health and wellness design.”
Davidson has more than 25 years of architecture experience, particularly with medical facilities. Some of his most recognizable projects include Fairview Southdale Emergency Center, Mayo Clinic’s Center for Advanced Imaging Research, and Children’s National PULSE. Passionate about learning and education, Davidson also served as an adjunct associate professor in the University of Minnesota’s School of Architecture and as an instructor in the Minneapolis Community and Technical College’s Architecture Department. He is a member of the American Institute of Architects (AIA).
Tim Casey joins Perkins and Will as a senior project manager and senior associate. With 34 years of experience managing medical facility projects such as Mayo Clinic’s Phoenix Campus Proton Therapy and Cancer Center building and St. Mary’s Hospital Tower in Grand Junction, Colo., Casey will help ensure the seamless execution and delivery of healthcare projects, both large and small. He is a member of the American Institute of Architects and a LEED Accredited Professional (LEED AP) and has an evidence-based design accreditation and certification from the Center for Health Design.
In recent years, the Minneapolis studio of Perkins and Will, often in partnership with other Perkins and Will studios across the country, has led projects for such clients as Mayo Clinic in Rochester and Mayo Clinic Health System at Mankato Hospital; Rice Memorial Hospital in Willmar, Minn.; Minneapolis-based Allina Health, Essentia Health in Detroit Lakes, Minn.; Lake Health West Medical Center in Willoughby, Ohio; and Ivinson Memorial Hospital in Laramie, Wyo.
 Biofilm 'Life Raft' Changes C. Auris Risk
Biofilm 'Life Raft' Changes C. Auris Risk How Healthcare Restrooms Are Rethinking Water Efficiency
How Healthcare Restrooms Are Rethinking Water Efficiency Northwell Health Finds Energy Savings in Steam Systems
Northwell Health Finds Energy Savings in Steam Systems The Difference Between Cleaning, Sanitizing and Disinfecting
The Difference Between Cleaning, Sanitizing and Disinfecting Jupiter Medical Center Falls Victim to Third-Party Data Breach
Jupiter Medical Center Falls Victim to Third-Party Data Breach