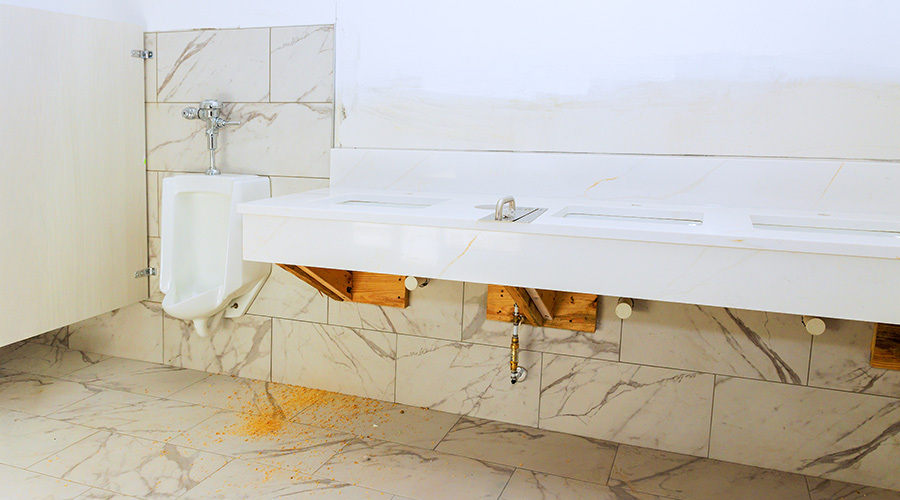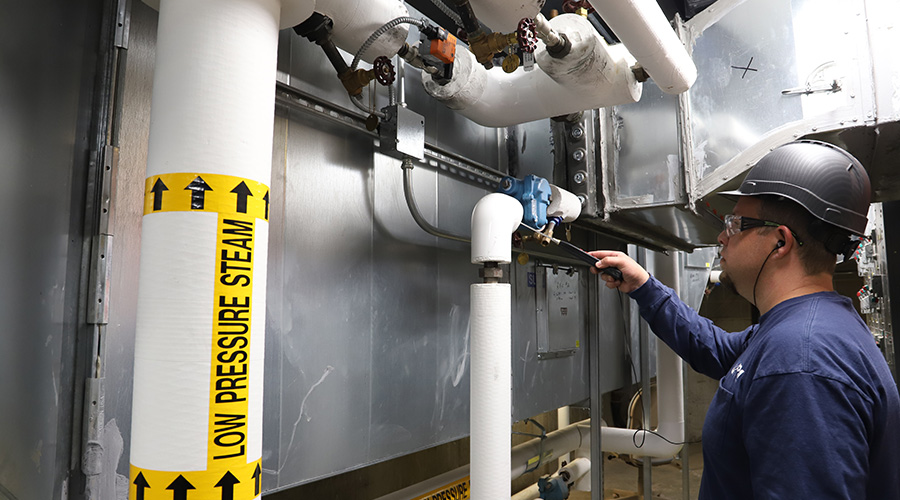Project Wellness case study
Winter Park, Florida
79,000 square feet
Project Wellness is a state-of-the-art landmark healthy living center with the goal to unite the realms of fitness, medical care and wellness into a single integrated center.
A Winter Park Health Foundation (WPHF) facility in partnership with Florida Hospital, it’s innovative combination of programs will serve as the cornerstone for community health by empowering individuals to achieve vitality and fitness.
The fitness program is anchored by the YMCA; the medical program includes clinical offices, and the wellness component focuses on education and the community. The project also creates space for WPHF to collaborate with other not-for-profits and groups to promote community health.
By merging the three disciplines of wellness, healthcare and fitness, Project Wellness blurs the boundaries and creates overlap between medical science and wellness practice.
The architecture draws inspiration from the inherent healing power of nature. The design relies on the essential notion that the new facility is more than a building — it is a complete, holistic experience.
Garden spaces circle the site and include a walking track and seating areas for respite. Walls in varying heights reflect the postures of sitting, standing and reaching to emerge from the site and establish the building’s basic geometry, enclosing the clinical, fitness, culinary and meeting programs within. The design’s simple walls, distinctive form, placement of transparent openings, and warm materiality speak to the project’s humanism and inventiveness.
The heart of Project Wellness is the light-filled central Commons, which provides the community flexible, multipurpose space for events and socializing.

 Biofilm 'Life Raft' Changes C. Auris Risk
Biofilm 'Life Raft' Changes C. Auris Risk How Healthcare Restrooms Are Rethinking Water Efficiency
How Healthcare Restrooms Are Rethinking Water Efficiency Northwell Health Finds Energy Savings in Steam Systems
Northwell Health Finds Energy Savings in Steam Systems The Difference Between Cleaning, Sanitizing and Disinfecting
The Difference Between Cleaning, Sanitizing and Disinfecting Jupiter Medical Center Falls Victim to Third-Party Data Breach
Jupiter Medical Center Falls Victim to Third-Party Data Breach