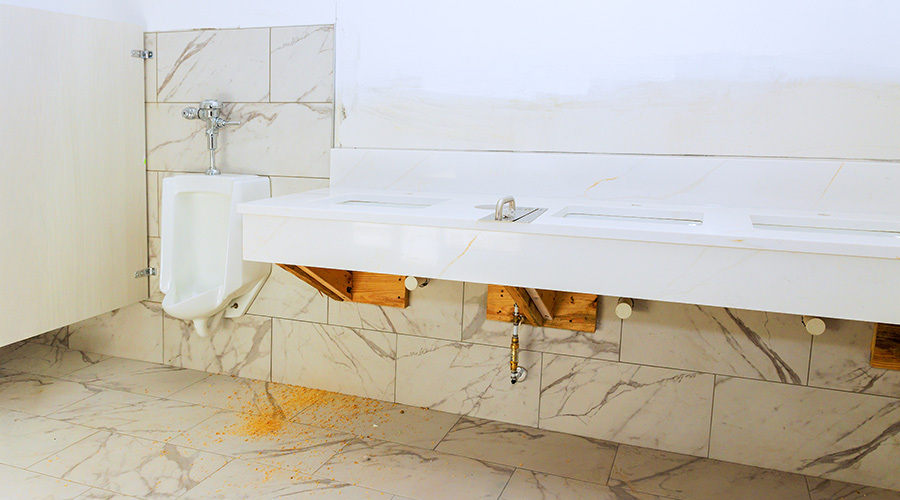Scott Elofson has joined HDR’s Minneapolis architecture studio as a design principal. With 20 years of experience working for prominent Twin Cities firms, his work on healthcare facilities, sports arenas, civic buildings, arts institutions, transportation projects and urban design lends itself well to his new role leading the studio’s design efforts.
Most recently a vice president/design leader at Elness Swenson Graham (ESG) Architects in Minneapolis, Elofson led design on multiple local and national housing, hospitality and master planning projects. He was involved in all of the design-related aspects of these projects, from marketing and concepts to the built work. Prior to joining ESG, he designed a mixed-use office building and service center, two city halls, a medical office building and justice centers. His work includes being part of a task force aimed at transforming the ways buses flow through downtown Minneapolis, an award-winning greenfield hospital, and a new practice facility for an NBA basketball team.
“Scott’s experience and creative energy are a nice complement to the enthusiastic Minneapolis team,” said Amy Williams, AIA, LEED AP, managing principal, vice president. “He is driven to create functional, forward-looking urban environments, which when paired with our solid reputation in the industry, will bring tremendous opportunities to HDR.”
As a firm believer in the power of collective design and collaboration across disciplines, Elofson said he is excited about joining the Minneapolis studio. “There is a tremendous opportunity to leverage HDR’s global expertise to solve complex problems and create beautiful, thoughtful buildings, spaces and environments,” he said.
You can connect with Elofson by email or on LinkedIn.
 Biofilm 'Life Raft' Changes C. Auris Risk
Biofilm 'Life Raft' Changes C. Auris Risk How Healthcare Restrooms Are Rethinking Water Efficiency
How Healthcare Restrooms Are Rethinking Water Efficiency Northwell Health Finds Energy Savings in Steam Systems
Northwell Health Finds Energy Savings in Steam Systems The Difference Between Cleaning, Sanitizing and Disinfecting
The Difference Between Cleaning, Sanitizing and Disinfecting Jupiter Medical Center Falls Victim to Third-Party Data Breach
Jupiter Medical Center Falls Victim to Third-Party Data Breach