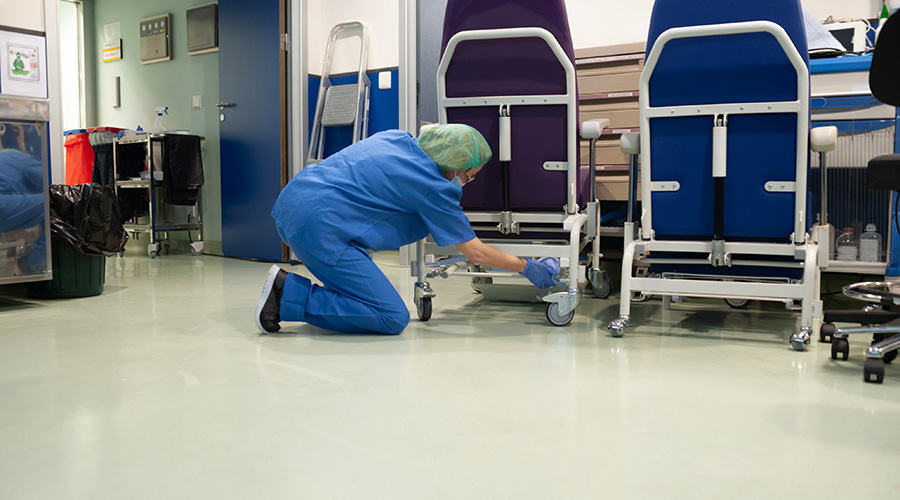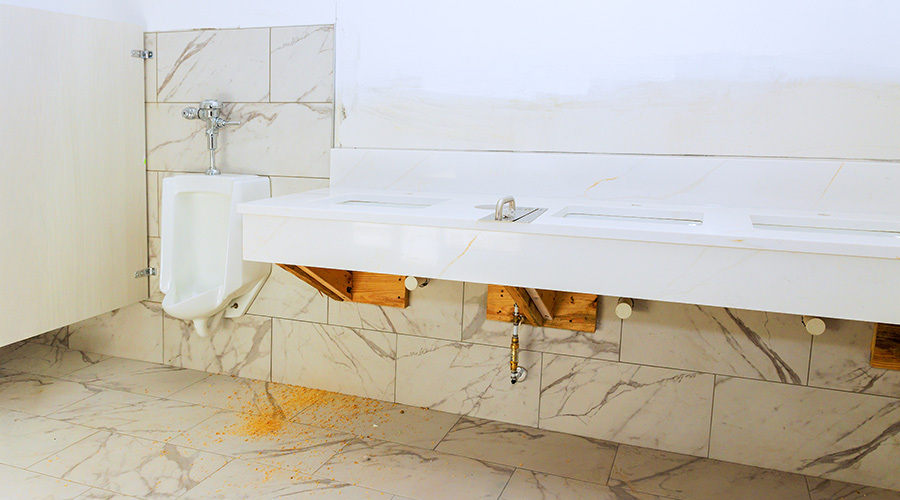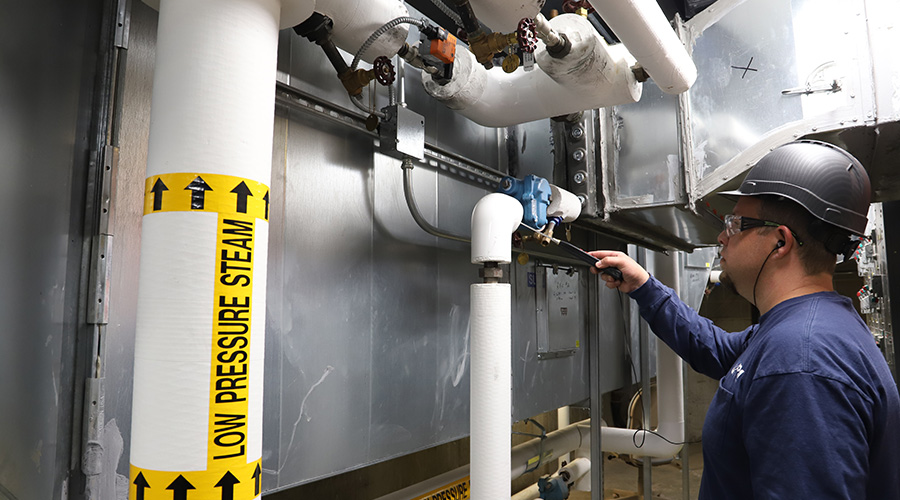Providence, RI – Shawmut Design and Construction has officially completed the renovation of the Emergency Department at The Miriam Hospital, located at 164 Summit Avenue in Providence, RI. Construction began in September 2012 and completed summer 2014. The project was a phased, occupied renovation and all work took place within the existing footprint of the current Emergency Department while it remains operational.
Shawmut Design and Construction accomplished the project through five phases of construction in order to keep critical sections of The Miriam Hospital fully-functioning while working in other areas. Throughout all phases, extensive measures were in place to ensure safety and minimal impacts on patients and staff. The hospital continued to treat an estimated 60,000 patients without interruption to care during the renovation.
Designed by the Rhode Island Hospital Design Team, private exam rooms have replaced traditional curtained bays, to achieve better infection control and patient privacy while reducing noise. New critical care and triage areas were also created, improving the flow of traffic for emergency medical personnel arriving via ambulance. A dedicated, 64-slice CT-scanner was added to the Emergency Department, reducing the wait time for critical care patients who were previously being transported to another section of the hospital for this test.
The Miriam Hospital Emergency Department renovations continue to further Shawmut’s growing healthcare portfolio. The company’s previous work within this sector includes projects with Rhode Island Hospital, Boston Medical Center, Brigham and Women’s Hospital, New England Baptist Hospital, UMASS Medical Center, and Codman Square Health Center.
About Shawmut Design and Construction:
Shawmut Design and Construction is a national construction management firm that builds exciting projects for distinguished clients. As an ESOP (employee-owned) company, Shawmut’s main objective is delivering exceptional, personalized service to clients. Project teams take the time to truly listen to clients’ goals and concerns while implementing comprehensive tools and services. Shawmut’s unique business model allows project teams to better service clients by focusing their specialized expertise within one of the following areas: academic, commercial, corporate interiors, cultural and historic, gaming, healthcare and science, hotels, restaurants, retail, and spas and health clubs and sports venues. Shawmut has offices located in Boston, New York, Providence, New Haven, Las Vegas and Los Angeles. For more information, please visit www.shawmut.com.

 Biofilm 'Life Raft' Changes C. Auris Risk
Biofilm 'Life Raft' Changes C. Auris Risk How Healthcare Restrooms Are Rethinking Water Efficiency
How Healthcare Restrooms Are Rethinking Water Efficiency Northwell Health Finds Energy Savings in Steam Systems
Northwell Health Finds Energy Savings in Steam Systems The Difference Between Cleaning, Sanitizing and Disinfecting
The Difference Between Cleaning, Sanitizing and Disinfecting Jupiter Medical Center Falls Victim to Third-Party Data Breach
Jupiter Medical Center Falls Victim to Third-Party Data Breach