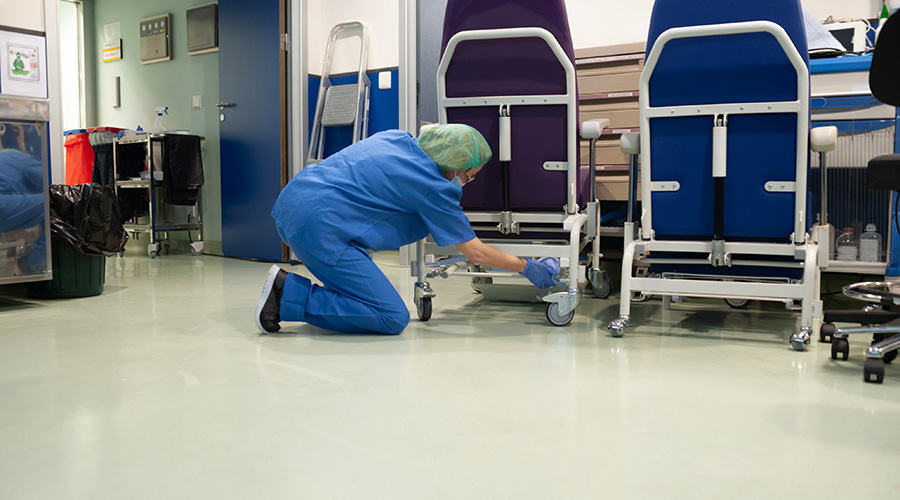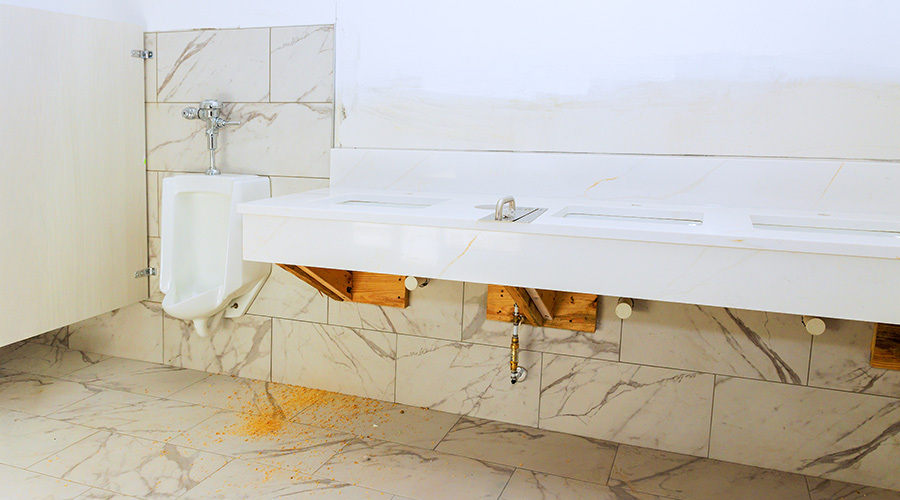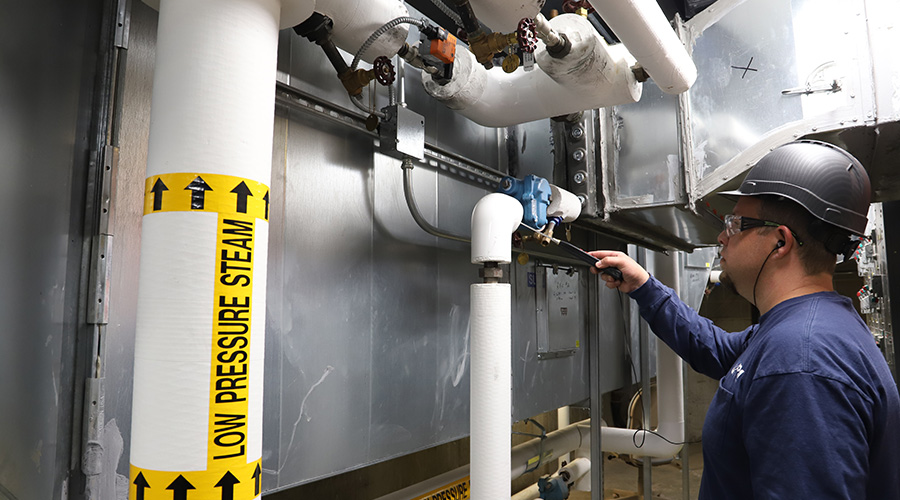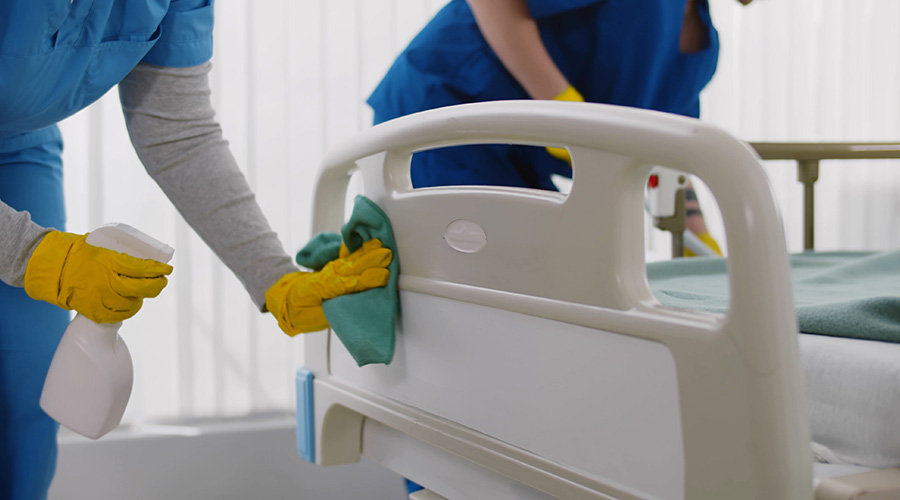J.E. Berkowitz (JEB) announced the completion of New College House on the University of Pennsylvania (Penn) campus in Philadelphia. The seven-story building features 43,000 square feet of glass fabricated by JEB, and is the first new student residence constructed at Penn since 1972.
Philadelphia-based Bohlin Cywinski Jackson (BCJ) designed the 198,000-square-foot building to reflect the architecture of older buildings on campus by using traditional building materials, such as brick and limestone. However, New College House features significantly more glass to provide natural daylighting, according to Dana Reed, project manager and senior associate at BCJ.
“Glass played an integral role in reaching our design goals,” Reed said. “Large expanses of glass express the social and academic purpose of New College House. Ornamental brick areas housing suites and bedrooms undulate along the city street, while shaded glass towers punctuate the residential bays that contain suite living rooms and common spaces.”
For the project, JEB fabricated one-inch Winduo insulating glass units (IGUs) incorporating high-performance, low-e Solarban 70XL glass by Vitro Architectural Glass (formerly PPG Glass) in both vision and custom silkscreened units.
“The glass specification works with sunshades to reduce solar heat gain in areas that use daylighting as a sustainable expression of the building’s welcoming and collaborative spaces.
“One of our goals was to promote how people can live and learn together. To help achieve this goal, the residence features suites for undergraduates, graduate students, faculty and staff, as well as apartments for the families of the House Dean and House Director. Now that it’s complete, New College House enables a diverse mix of residents to embrace the campus community and the vibrant city of Philadelphia.”
Opened for the 2016–2017 academic year, New College House is on track to earn LEED certification at the Silver level from the U.S. Green Building Council. In addition to its high-performance façade, the building features a green roof, high-efficiency fixtures, and energy recovery units.

 Biofilm 'Life Raft' Changes C. Auris Risk
Biofilm 'Life Raft' Changes C. Auris Risk How Healthcare Restrooms Are Rethinking Water Efficiency
How Healthcare Restrooms Are Rethinking Water Efficiency Northwell Health Finds Energy Savings in Steam Systems
Northwell Health Finds Energy Savings in Steam Systems The Difference Between Cleaning, Sanitizing and Disinfecting
The Difference Between Cleaning, Sanitizing and Disinfecting Jupiter Medical Center Falls Victim to Third-Party Data Breach
Jupiter Medical Center Falls Victim to Third-Party Data Breach