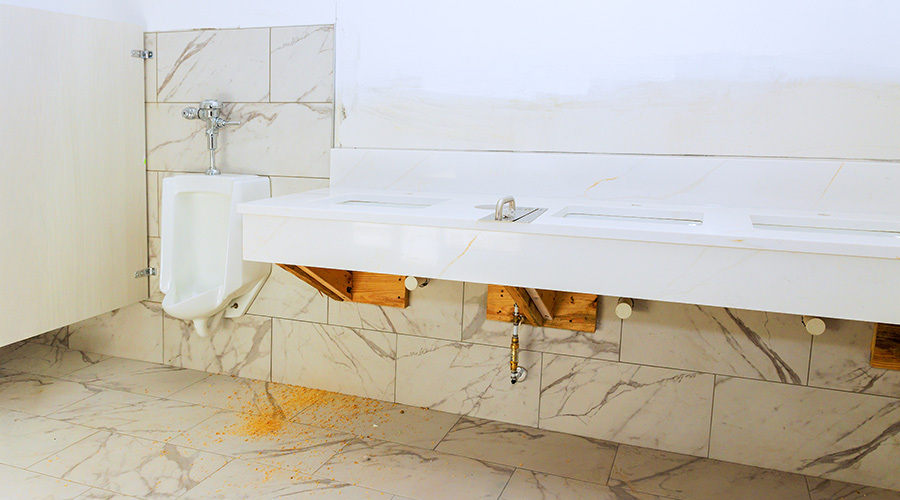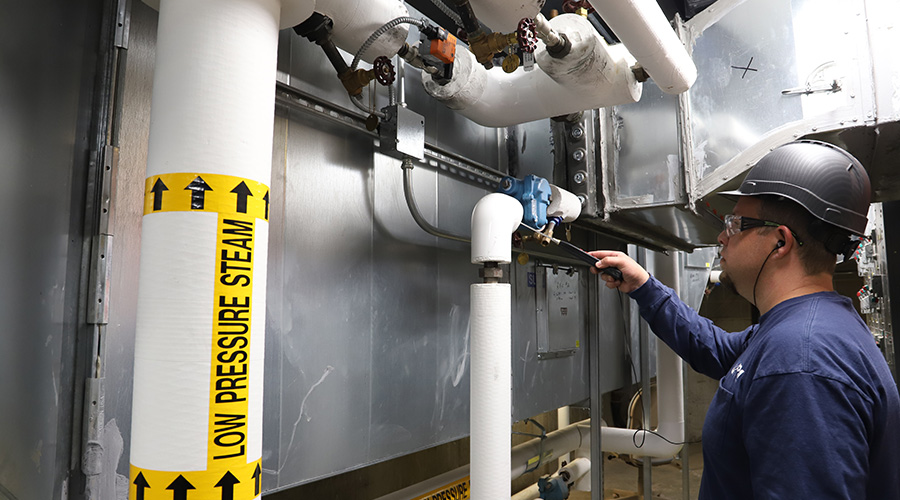Wausau, Wis. - Wausau Window and Wall Systems’ online “Energy Modeling Tool” has expanded its one-stop, visual reference to rank and compare windows’ performance and potential energy savings with respect to site-specific and building-specific conditions. Most recently, the effect of excessive air infiltration through existing operable windows has been added to information on energy savings for replacement window comparisons. Users also can review annual energy, peak demand, carbon emissions, daylight, glare, condensation predictions and cost savings.
“Choosing the most efficient window design for a commercial building can be difficult. Today’s energy-efficient windows can help to dramatically lower building’s heating and cooling costs, while increasing occupants’ comfort and minimizing window surface condensation issues,” says Wausau’s vice president of technical services, Steve Fronek, P.E., LEED® Green Associate.
“For the purposes of energy modeling, all new fenestration systems perform comparably with respect to air infiltration. However, the same is not true when replacing old, leaky operable windows,” he explains. “Uncontrolled air infiltration through cracks and voids in the building envelope increases building energy consumption.”
Fronek continues, “The ‘gold standard’ of fenestration energy modeling tools is COMFEN energy modeling software, developed by the Window and Daylighting Group at LBNL, under the auspices of the DoE and other supporting organizations. However, since it is geared primarily toward new construction, COMFEN software does not consider air infiltration, so we added it to ours. Like COMFEN, the Wausau Energy Modeling Tool considers only perimeter zones, and should not be used as substitute for rigorous whole-building energy modeling. Energy usage patterns and core zones can have significant impacts on overall comparative energy savings.”
Wausau’s Energy Modeling Tool allows users to choose from eight cities to view performance data between a set of Wausau products for either new construction or renovation projects. For replacement window projects, air infiltration savings is added to the other COMFEN-calculated energy savings to arrive at a more complete comparison. Using cost savings estimates generated by these comparisons, users can apply their project-specific, financial parameters to analyze the differences in payback time or rate of return for various window options.
To generate these results, users choose from pull-down menus for the windows’ orientation, window-to-wall ratio, framing system, glass product and whether to rank or compare the performance information.
* A ranking will order the performance results of a selected design condition, compared to a generic double clear window (for new construction) or a generic single clear window (for replacement). The results also show a simple, color-coded spectrum of “worst to best” snapshot of all the performance data.
* A comparison presents four design scenarios to examine and compare the performance between those scenarios. The four scenarios are accompanied by bar graphs and explanations.
Wausau’s Energy Modeling Tool was developed by John Carmody and Kerry Haglund, both researchers at the Center for Sustainable Building Research (CSBR) at the University of Minnesota. All simulations are done using COMFEN2 software by staff at CSBR and by the staff at the Windows and Daylighting Group at Lawrence Berkeley National Laboratory (LBNL).
To access Wausau’s Energy Modeling Tool, please visit http://www.WausauWindow.com, choose the “Support Resources” menu in the top-center menu bar and then click on “Energy Modeling Tool.”

 Biofilm 'Life Raft' Changes C. Auris Risk
Biofilm 'Life Raft' Changes C. Auris Risk How Healthcare Restrooms Are Rethinking Water Efficiency
How Healthcare Restrooms Are Rethinking Water Efficiency Northwell Health Finds Energy Savings in Steam Systems
Northwell Health Finds Energy Savings in Steam Systems The Difference Between Cleaning, Sanitizing and Disinfecting
The Difference Between Cleaning, Sanitizing and Disinfecting Jupiter Medical Center Falls Victim to Third-Party Data Breach
Jupiter Medical Center Falls Victim to Third-Party Data Breach